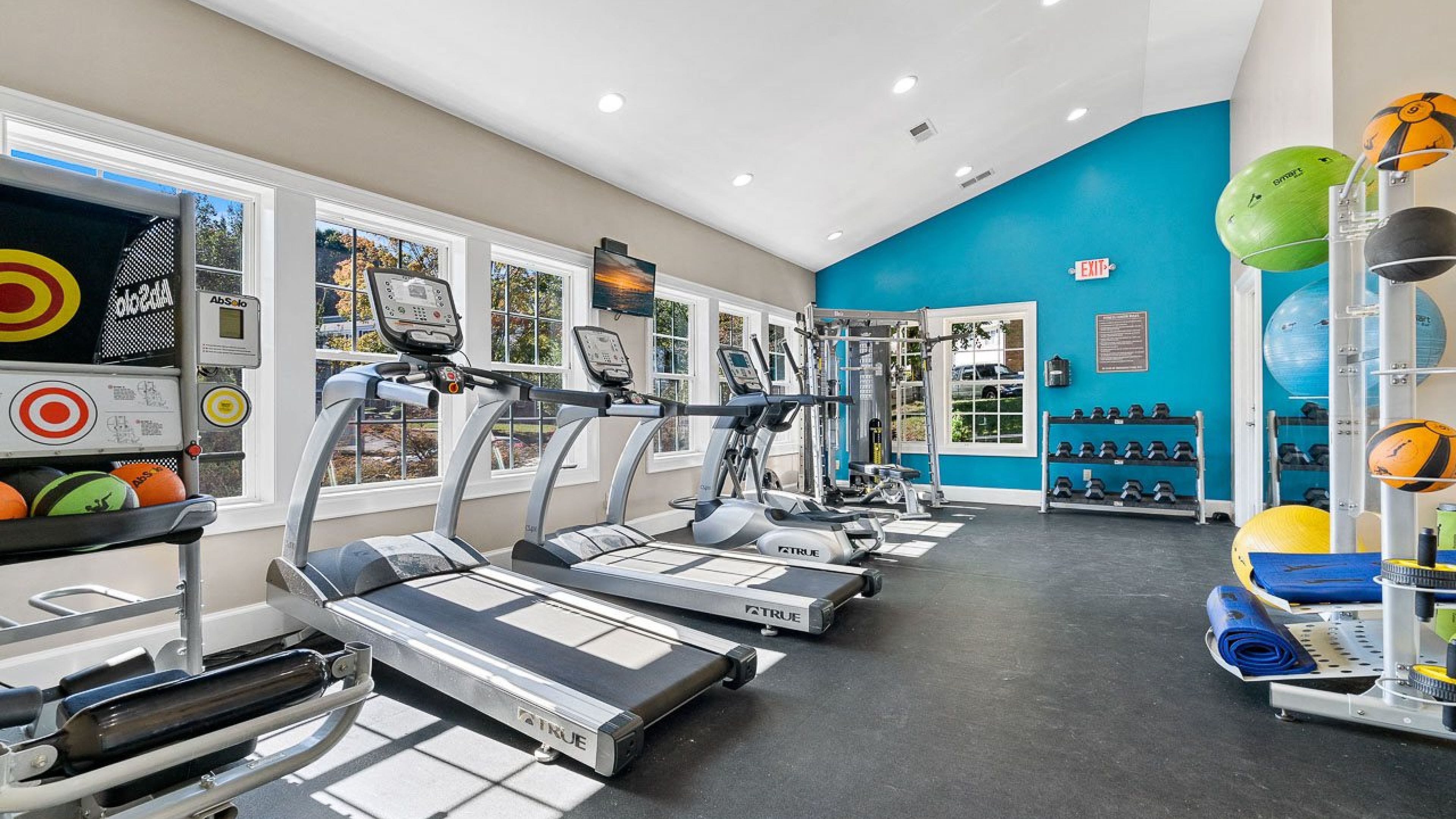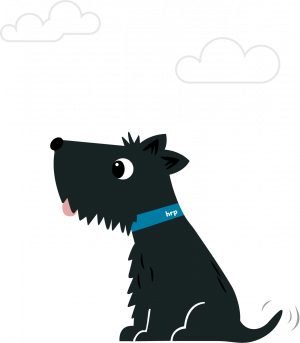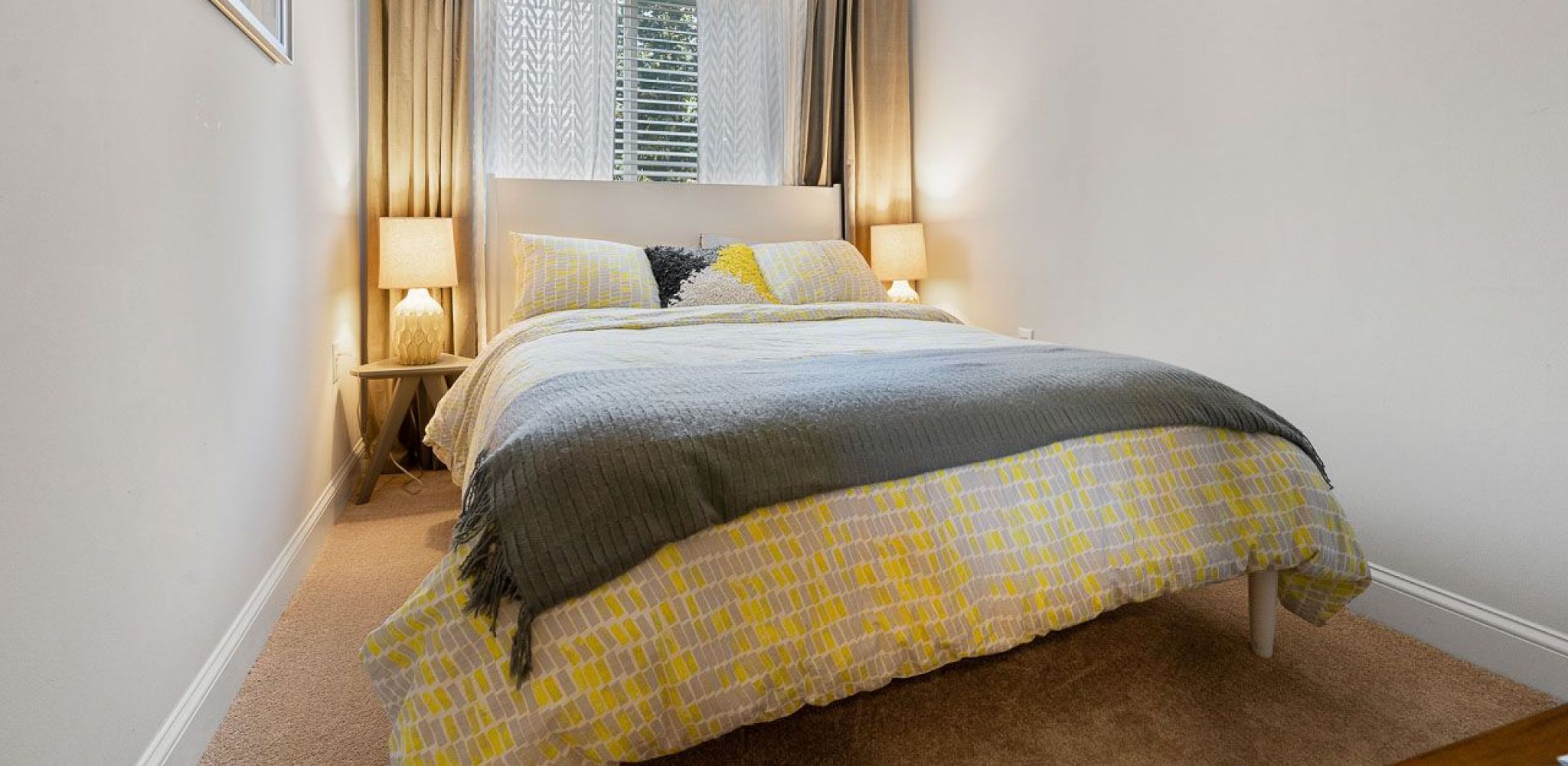
Community Amenities
-
Interior Details
-
NEW Renovated Units*
-
Washer and Dryer Connections
-
Cable Ready
-
Plush Carpeting
-
Ceiling Fan
-
Spacious Apartment Homes Available
-
Brushed Nickel Hardware*
-
Upgraded Track Lighting*
-
Hardwood Inspired Flooring*
-
Custom Two Tone Paint*
-
Linen Closets with Built-In Shelving
-
Designer Cabinetry*
-
Sleek Black Energy Efficient Appliances*
-
Spacious Closets with Built-In Shelving
-
Built-In Microwaves*
-
Private Balconies/Patios
-
Stainless Steel Refrigerators*
*select units -
-
Endless Amenities
-
Secluded Landscape Setting in the Beautiful Malvern Hills Neighborhood of Asheville, NC
-
Resort-Style Swimming Pools
-
BBQ/Picnic Area
-
Outdoor Kitchen Area with Seating
-
Outdoor Playground
-
Community Garden
-
On-Site Clubhouse
-
24-Hour Cyber Café
-
24-Hour Fitness Center with Cardio and Strength Training Equipment
-
Complimentary Starbucks Coffee Bar
-
24-Hour On-Site Laundry Center
-
Recycling Available
-
Resident Package and Parcel Hub
-
Pet-Friendly Community
-
2 Puptown Bark Parks with Agility Equipment
-
Pet Spa
-
Only Minutes from Downtown Asheville with Easy Access to I-40 and I-240
-
Near Public Transportation
-
On-Site Professional Management
-
Resident Social Events
-
24-Hour Emergency Maintenance
-
Hawthorne at Bear Creek is a
Pet Friendly
Community
Pet Policy
Hawthorne at Bear Creek is a pet-friendly community; we love our furry friends! There is a one-time, non-refundable pet fee of $350 for the 1st pet, $200 for the 2nd pet, $150 for the 3rd pet. Pet Rent is $25 per month per pet. Maximum of 3 pets per home. Breed restrictions apply.







